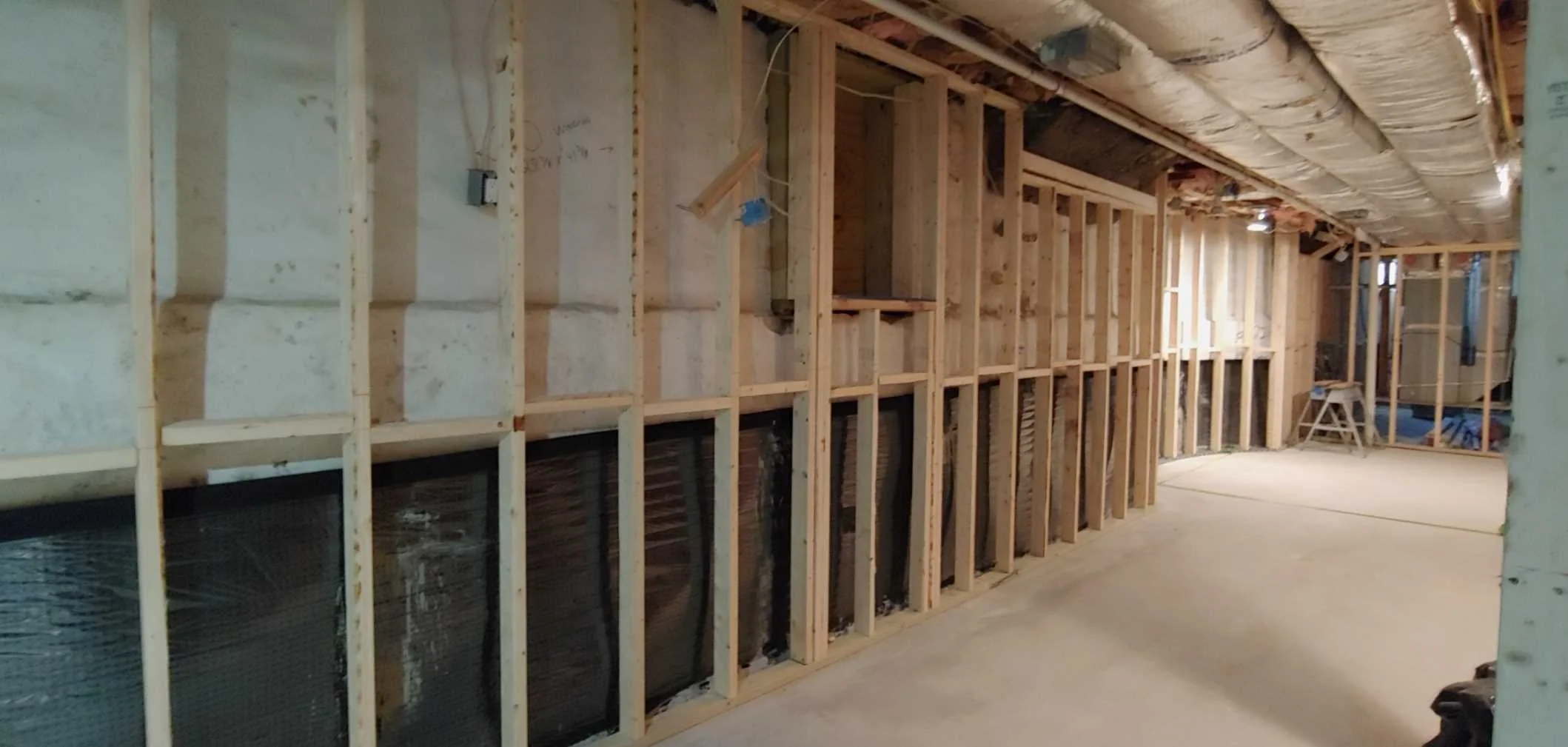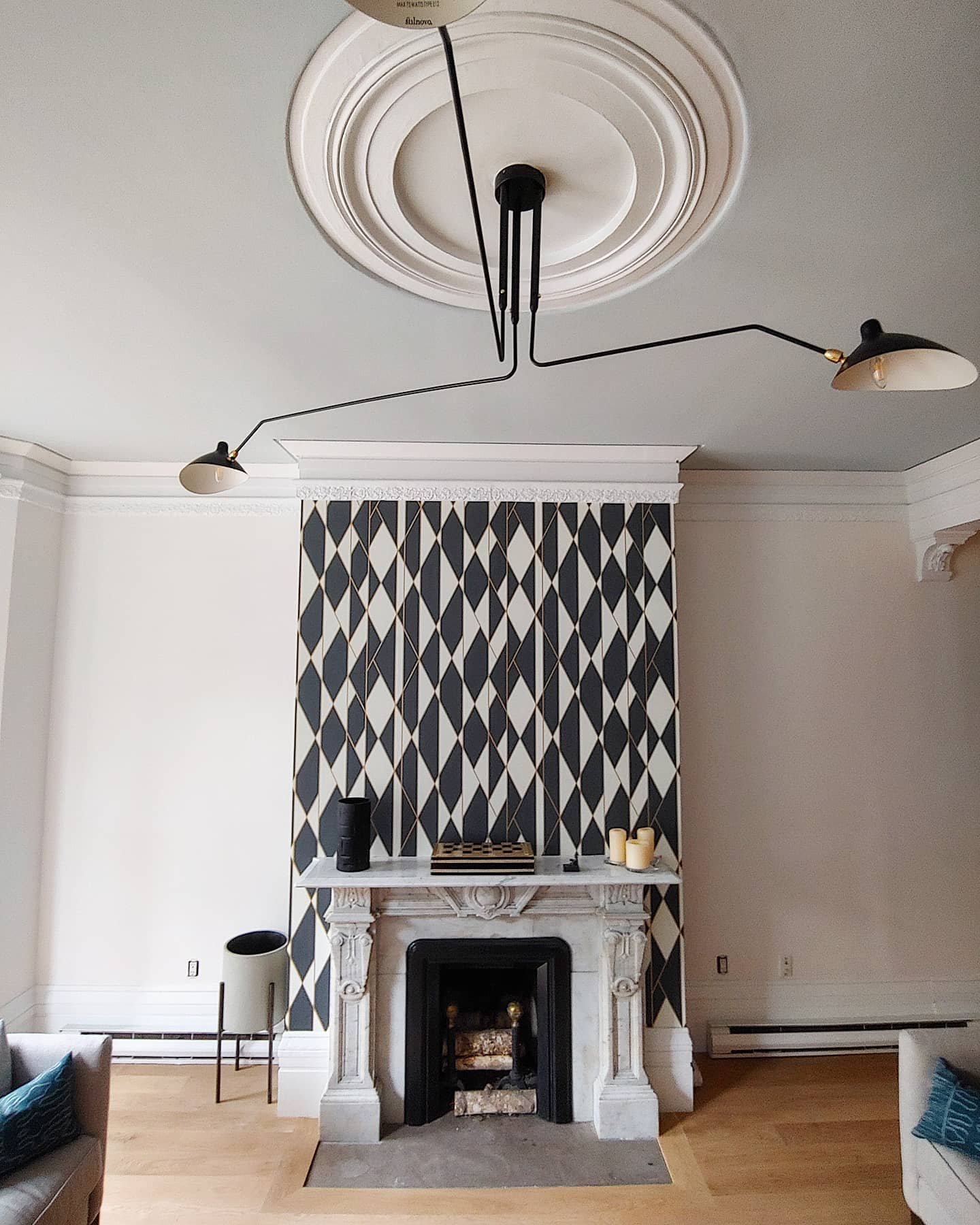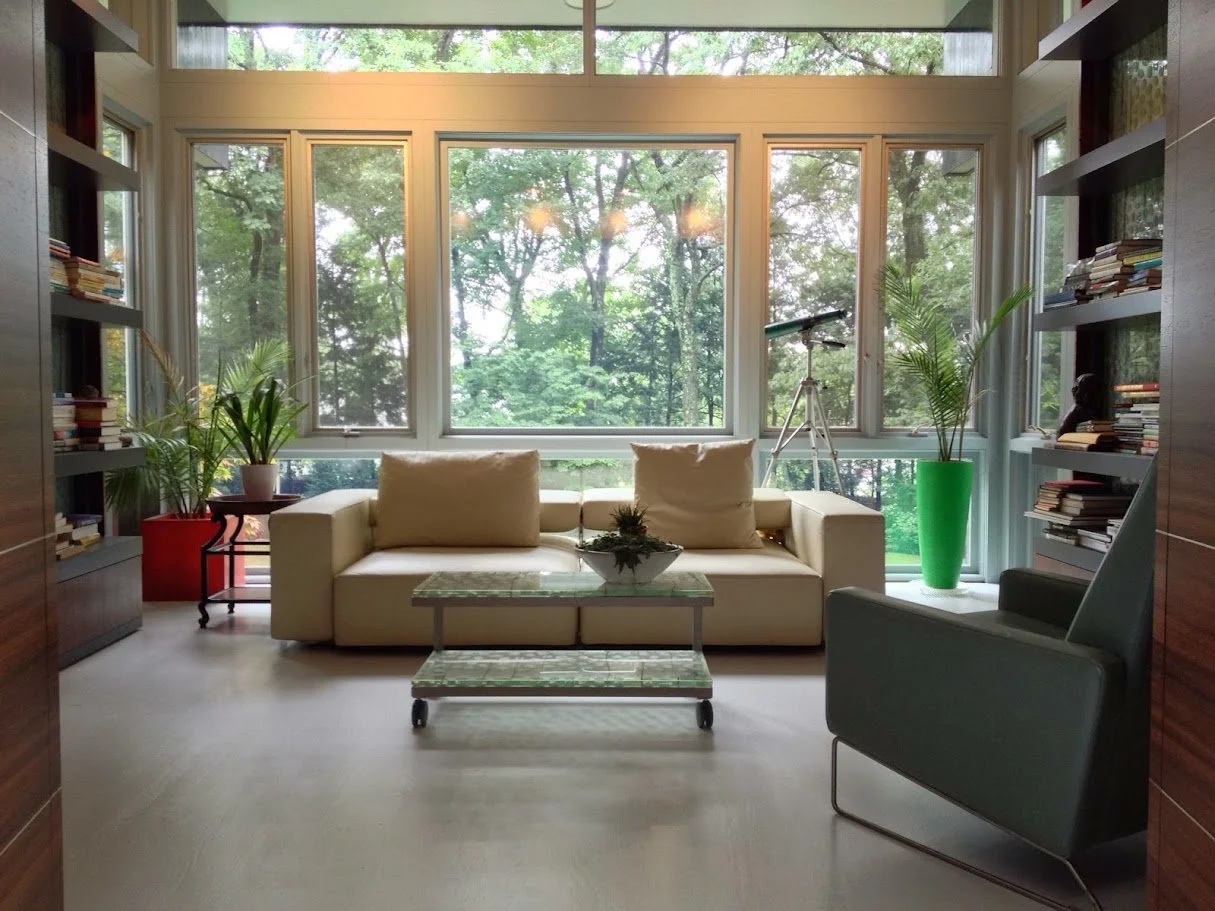“Lebanon meets Americana” Medfield, Ma. 8,000 Sq. Ft. / Complete Gut Renovation (9 month process).
Responsible for sourcing all needed building materials. Interior Decorating Plan implemented based on the Architect’s Blueprints. All of the furniture, decor, and artwork were sourced, purchased, and shipped to a 3rd party receiving and storage service during the renovation phase, & installed over a 2 day process. Architect: Choo & co. All depicted custom cabinetry designed by color theory Boston. Custom Carpentry built by: First to Finish Carpentry Photographer: Michael J Lee
“Modern Cape” West Dennis, Ma. 3,400 Sq. Ft. / Custom Built Home (14 month process).
Responsible for sourcing all needed building materials. Interior Design Plan implemented based on the Architect’s Blueprints. All of the furniture, decor, and artwork were sourced, purchased, and shipped to a 3rd party receiving and storage service during the building phase, & installed over a 2 day process. Architect: A3 Architects Builder: McPhee & Asscosiates All depicted custom cabinetry designed by color theory Boston. Custom Cabinetry built by: Bespoke of Winchester Photographers: Michael J Lee and Dan Cutrona
“Seriously Playful” Larchmont. N.Y. 6,060 Sq. Ft. / Complete Gut Renovation (12 month process).
Responsible for sourcing all needed building materials. Interior Design Plan implemented based on the Architect’s Blueprints. All of the furniture, decor, and artwork were sourced, purchased, and shipped to a 3rd party receiving and storage service during the renovation phase, & installed over a 2 day process. All depicted custom cabinetry designed by color theory Boston. Custom Cabinetry built by: Studio Dearborn Photographer: Michael J Lee
Milton Residence Kitchen & Mudroom Design Renovation / 2 Bathroom Design Renovations.
Responsible for sourcing all needed building materials. All of the furniture, decor, and artwork were sourced, purchased, and shipped to a 3rd party receiving and storage service during the renovation phase, & installed over a 1 day process. In Progress: Lower Level Design Renovation / Family Lounge with Wet Bar, Home Theater & Bathroom All depicted custom cabinetry designed by color theory Boston. Custom Cabinetry Built by: Mark Brunke Design General Contractor: Barra Building Photographer: Michael J Lee
Dorchester Residence Kitchen & Bathroom Complete Gut Renovation Design (3 month process).
Responsible for sourcing all needed building materials. Design Plan implemented based on the Architect’s Blueprints. All of the furniture, decor, and artwork were sourced, purchased, and shipped to a 3rd party receiving and storage service during the renovation phase, & installed over a 1 day process. All depicted custom cabinetry designed by color theory Boston. Custom Cabinetry built by: Grand Banks General Contractor: Wells & Company Photographer: Michael J Lee
Cambridge, Ma. Renovated Finished Basement / Bar and Lounge
We had the pleasure of working once again with wonderful clients to completely transform their finished basement into a stylish and versatile lounge area. To maximize comfort and spaciousness, we excavated down to add an impressive 12.5 inches of ceiling height, allowing the space to feel open and inviting. The entire basement was fully renovated, increasing the usable area and thoughtfully incorporating a convenient Powder Room for guests. The color palette was uniquely inspired by the client’s passion for wine, bringing warmth and richness to the atmosphere. The mini home theater is a standout feature, equipped with Samsung’s innovative "The Frame," which elegantly displays curated artwork when not in use as a television. Walls are adorned with luxurious Phillip Jeffries woven wallpaper, perfectly complementing the heated floor, which boasts multi-colored mosaic marble tiles sourced from Tile Bar in NYC. Adding to the space’s sophistication, the walnut fireplace wall unit and custom bar cabinets are original designs created exclusively by Color Theory Boston. We carefully sourced all materials to ensure the highest quality and cohesive aesthetic. Throughout the renovation process, furniture, decor, and artwork were purchased and securely stored off-site, then expertly installed within a single day, creating a seamless, beautiful finish to this remarkable project. Custom Cabinetry built by: Mark Brunke Design
Cambridge, Ma. Kitchen Renovation
(Before & After) All depicted cabinetry custom designed by color theory Boston. Responsible for sourcing all needed building materials. Custom Cabinetry built by: Mark Brunke Design General Contractor: Barra Construction
Below are some of our smaller interior design / decorating projects, and current in-progress renovation design projects.
































































































































































































































































































































































